Roxbury Forest House
3 bedroom, 2.5 bathroom steel and glass modern house and a 2,950 sqft modern workshop on 25 acres of hilly, forested land in Roxbury, CT.
Main House
- 2,640 sqft, 3 bedroom, 2.5 bathroom steel and glass modern construction.
- Built to passive house standards.
- Built-in glass 500 sqft greenhouse.
- 13x17 ft glass cube that cantilevers over the ravine.
- 1,300 sqft basement that opens to ravine.
- Stairs provide rooftop access to 2 roof planes.
Workshop
- 2,950 sqft steel and glass modern construction.
- 1,852 sqft open workshop.
- 1,098 sqft mezzanine with bathroom.
Activities:
Land
- 25 acres, hilly and forested
- 130 ft elevation from low to rocky peaks
- Creek that runs to the east side of the property through a ravine. 5 vernal pools (seasonal ponds).
- Covered in natural Rhododendron and ferns.
- Wildlife includes: deer, fox, possum, raccoon, squirrel, chipmunk, coyote, bobcat, black bear, hawk, falcon, owl, and eagle.
Rendering Gallery
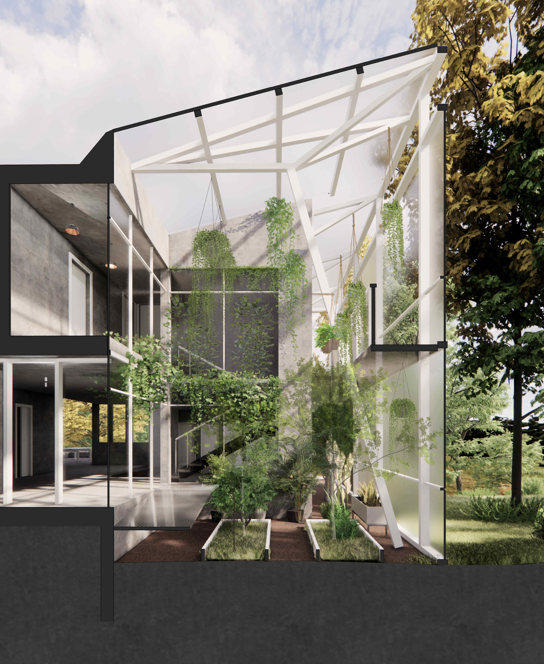
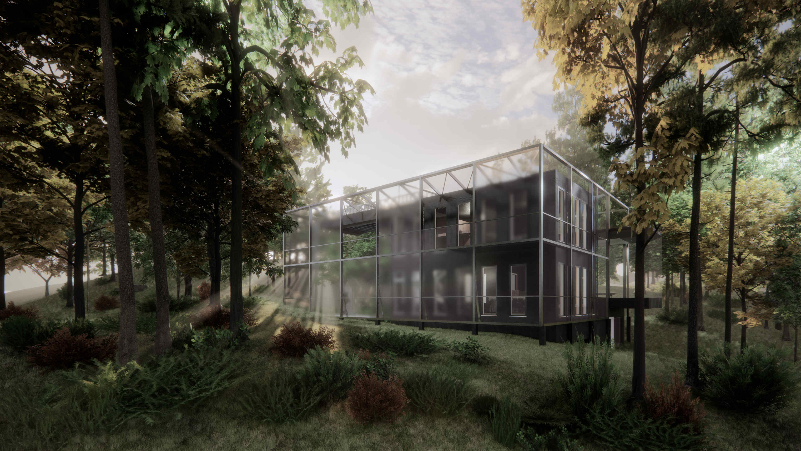
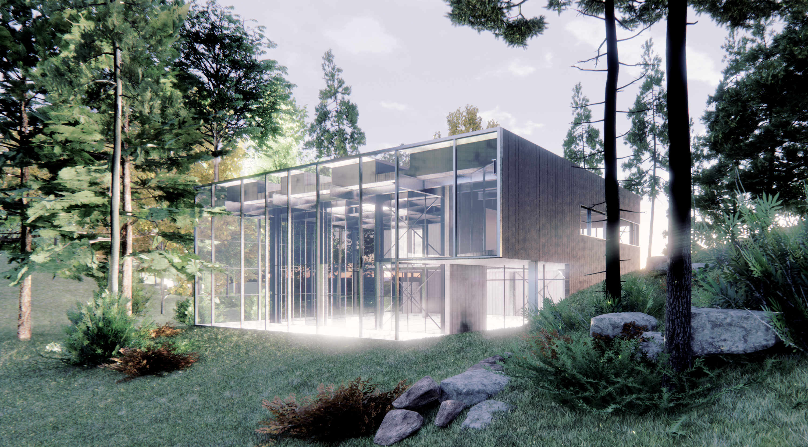
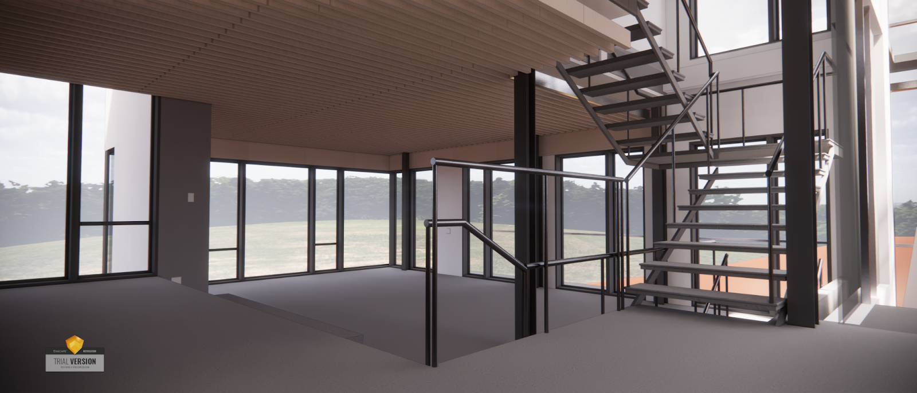
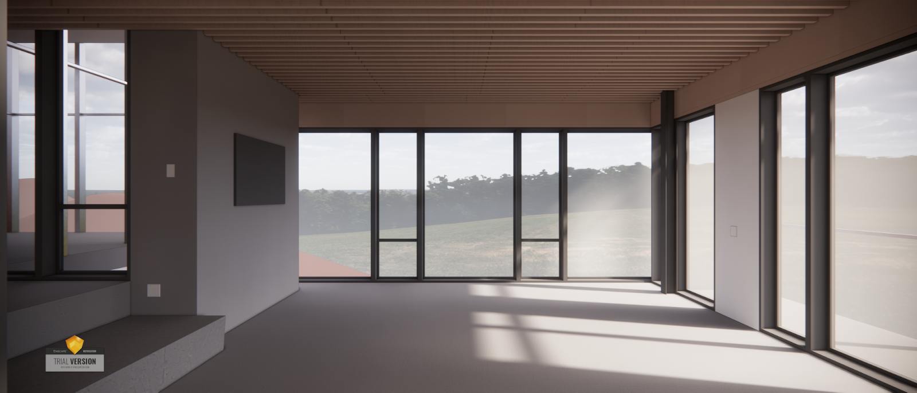
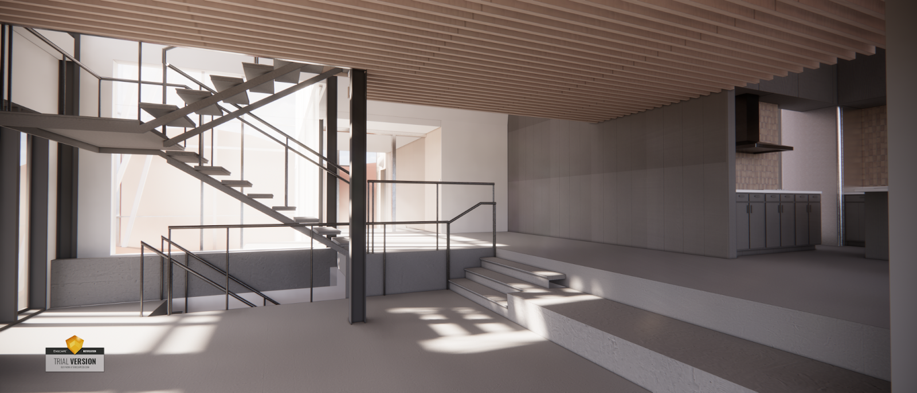
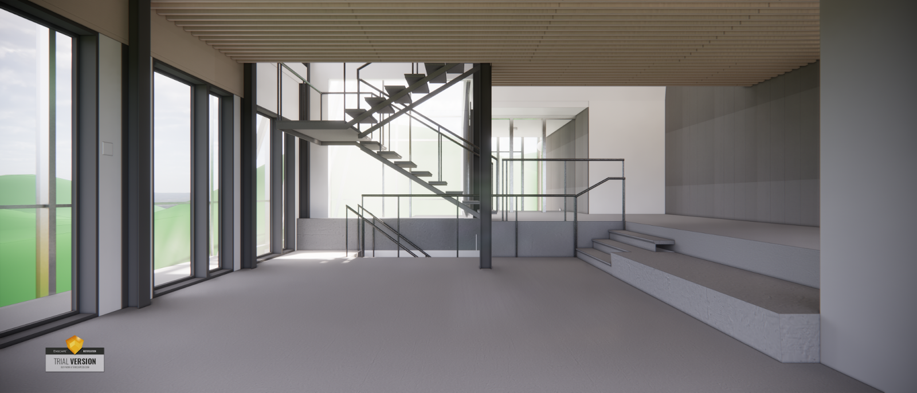
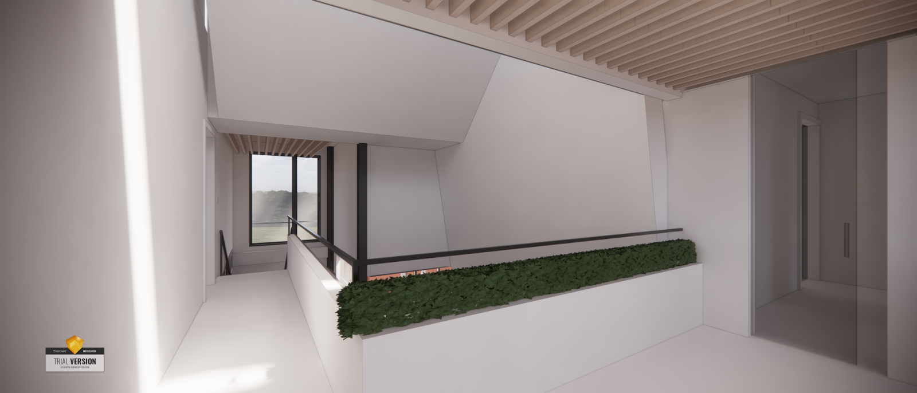
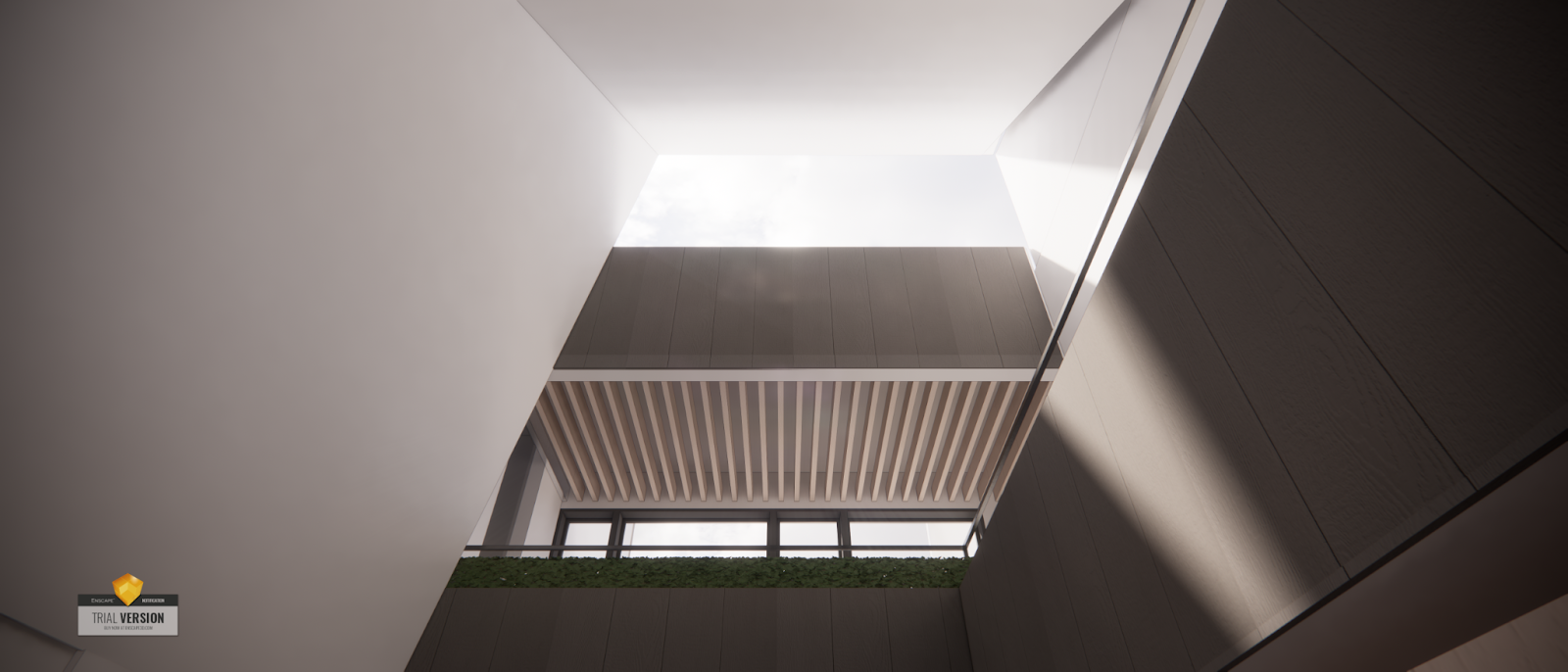
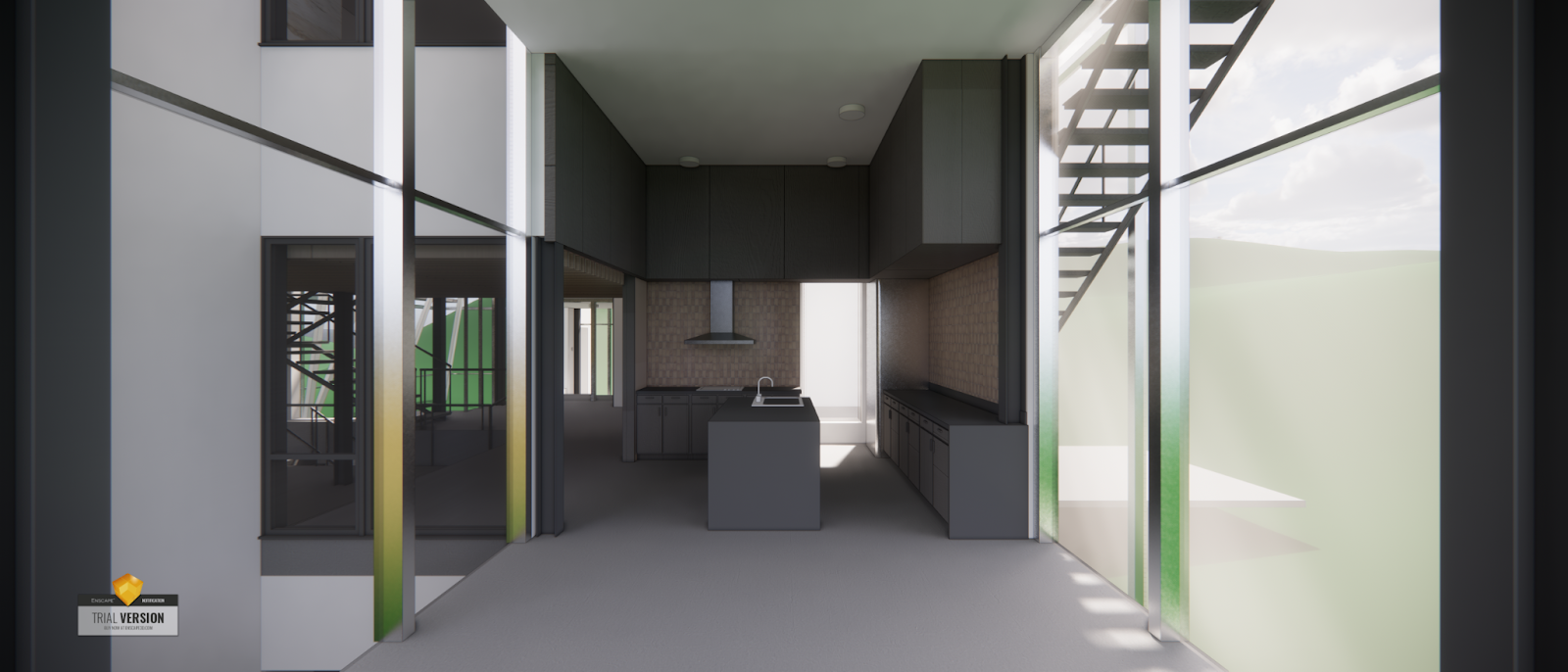
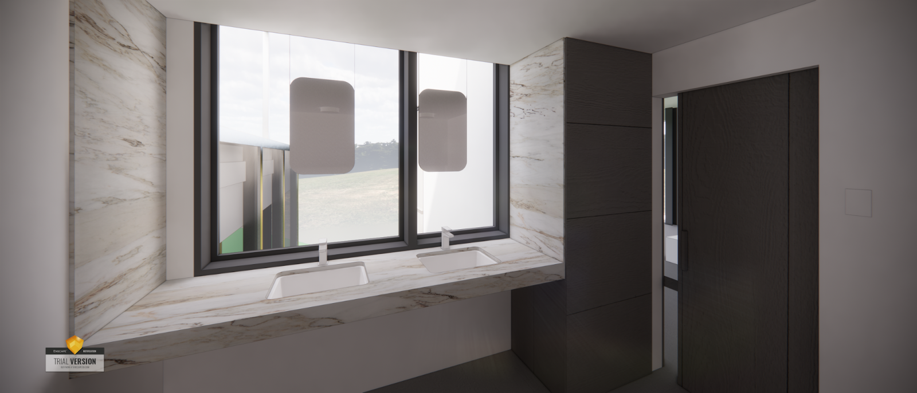
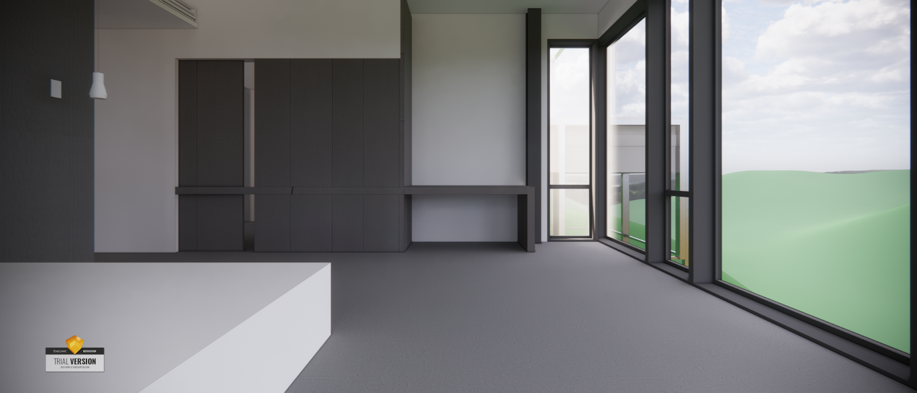
Project Ideas
Background
In June of 2020, my wife and I decided to move out of NYC. We’ve been living in NYC for 15 years and covid made us realize we wanted to live closer to nature. We drew a 90 minute circle around NYC, rented a car and drove all around: PA, Upstate NY, Western Mass and CT.
Initially, we were looking for a house, however, most houses on the market in the northeastern US are colonial style and at least 35 years old. We expanded our search to plots of land. The first piece of land we saw was a huge hilly and forested piece deep down a private gravel road in Roxbury CT. We walked up an old logger’s trail on the property, crossing a creek, settling at a plateau surrounded by rocky hills. It was exactly where we wanted to live.
I grew up in the suburbs of Chicago with a forest preserve as a backyard. The forest was my favorite place. When I was young, I saw the movie Ferris Bueller's day off. One of the characters: Cameron's house is a steel and glass modern that cantilevers over a forest ravine. It has been my dream to build a similar secluded house canopied by the forest.
Because I'm a creative polymath autodidact, I wanted a reasonably large sized workshop where I can focus on all of my existing projects - and new projects that I haven't had the space for yet. I want to start experimenting with larger scale projects like large sculpture building, machine building, and robotics. I wanted it to be a separate structure, far enough from the house that it would be a walk to get there.
After interviewing a bunch of architects, I went with Julio Salcedo Fernandez of Scalar Architects. Their group has experience designing modern projects, both residential and commercial. After the designs were firm, we chose Lambert and Barr as the contractors because of their diligence on the project and the very positive references.
Timeline
-
Buy LandSeptember 10th, 2020
-
Get Land Survey from Civil EngineersOctober, 2020
-
Get Wetlands Approval for buildingDecember 15th, 2020
-
Design House / WorkshopMarch, 2020Scalar Architecture
-
Get Building ContractorApril 19th, 2021Contracted Lambert & Barr to build the driveway.
-
Get Approval to Build DrivewayMay, 2021
-
Build temporary driveway and bridgeJune, 2021
-
Get Approval to Build House and WorkshopJune, 2021
-
Dig foundations for house and WorkshopJuly, 2021
-
Bring in Electric and InternetAugust, 2021
-
Drill for waterAugust, 2021
-
Build Barn to bring in electric and internetAugust, 2021
-
Pour FoundationsAugust, 2021
-
FramingAugust, 2021
-
InsulationOctober, 2021
-
WindowsNovember, 2021
Hi Everyone! I would love your feedback.
I made this site so I can update people on the current design and progress of the building project. It's a work in progress, so I would love your feedback!
Feel free to email me with ideas, suggestions, or questions: